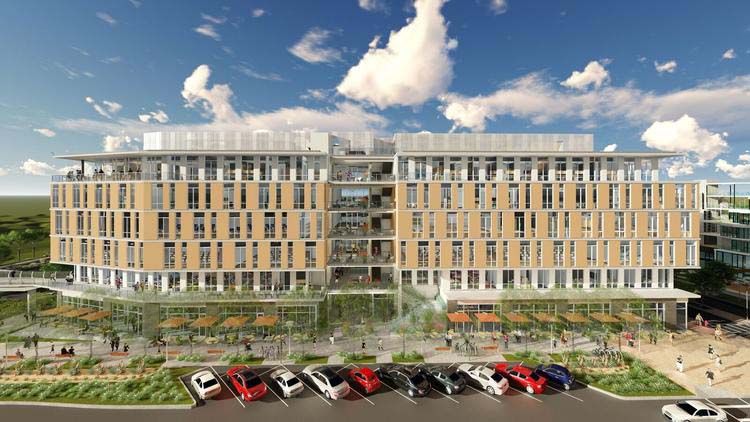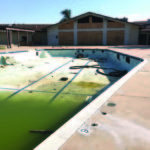SAN MARCOS — A proposed six-story building and 700-stall parking garage and pedestrian bridge proposed by Cal State San Marcos received the San Marcos Planning Commission’s unanimous support on Oct. 16.
The commission voted 5-0, with two members absent, to approve the university’s conditional use permit request for the project, which will be located on vacant land across from the school’s main entrance, across the street from the popular Quad development.
The project is a public-private partnership between the university and Gary Levitt, a member of the development firm behind North City, Seabreeze Properties LLC, which is developing the North City project, a $1 billion transformation of 200 acres of vacant land into a destination some proponents see potentially as the North County equivalent of San Diego’s Liberty Station.
“The new building will help to expand and extend student services, including math, writing and other student centers, which will all be located together and in a space that flows for the student-learning experience,” Mike Schroder, dean of Extended Learning at CSUSM said.
“It will also provide more space to expand research opportunities for faculty and students … ,” he added. “Additionally, the project will expand the community health education clinic for speech-language pathology, social work and public health services benefiting the students, faculty and public. And it will allow for the growth of the credit and non-credit workforce and profession programs that supply the employees, entrepreneurs and leaders of the present and future for North County.”
At the heart of the project is a 135,000-square-foot building that will house Cal State San Marcos’ extended learning program, which is currently at capacity. The program provides degree-acceleration programs, certificates, customized training and continuing education programs and coordinates all of the university’s international programs.
The bottom floor of the building will be designated for shops and other commercial uses.
University officials said that $73.7 million of the $79.6 million will be paid for through its corporation, and Seabreeze Properties will spend $6 million to help pay for the bridge and the six-story, 221,000-square-foot parking structure.
The project would require traffic improvements at the intersections of Twin Oaks Valley Road and San Marcos Boulevard, the intersections of Via Vera Cruz and San Marcos Boulevard and the intersection of Twin Oaks Valley Road and Barham Drive.
In addition to the city of San Marcos, the California State University board of trustees must also approve the plans. Developers and university officials said they are hoping to complete the project by the fall of 2019.
Schroder said he was pleased about the Planning Commission approval and optimistic about the California State University board of trustees’ approval in coming months. “This is an exciting project that will provide much-needed space to serve more students,” he said.



