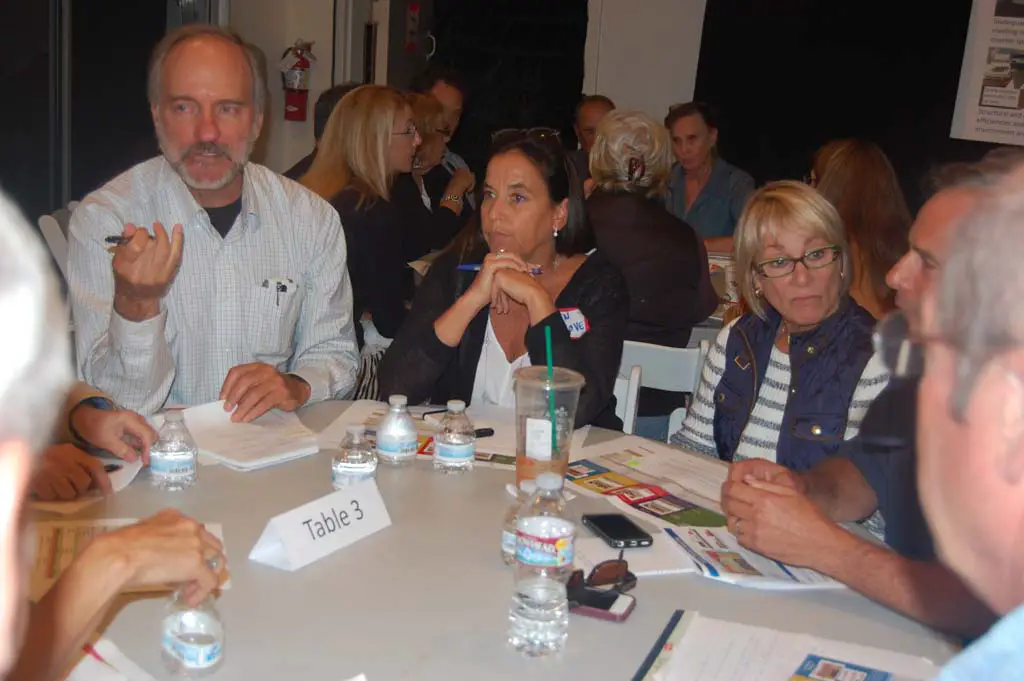DEL MAR — Options for what should be included in a project to replace the deteriorating City Hall were narrowed down to three during an Oct. 27 workshop.
While there wasn’t complete support for any one of the preferred alternatives, the approximately 65 to 70 residents who attended were nearly unanimous on one point: Don’t sell any city land.
That decision easily eliminated one of the four options, which featured four single-family homes that would be available for purchase. That scenario also included 3,400 square feet of commercial space in addition to a city and town hall and public plaza, elements in all four plans.
The workshop, the third in a series to build a civic center, started at 5 p.m. with a tour of the existing City Hall, which was built in 1921. Attendees were then given about 30 minutes to view the four options before gathering for a presentation explaining the details of each scenario.
Residents then had another half hour for group discussions, with about 10 people at one of seven tables, most of which included a city staff and council member.
Summaries of each discussion were reported, and each attendee was given an opportunity to select his or her preferred option.
Three of the four proposals, created by city-hired consultants, featured a 9,250-square-foot City Hall, a 3,200-square-foot Town Hall, a 15,000-square-foot plaza and 3,400 square feet of commercial space.
All included the minimum 51 parking spaces required for city employees.
The scenario that featured housing requiring the sale of city land and 204 total parking spaces — 115 of them surplus — received no votes. Only two people supported a plan with the civic center, commercial space and 71 extra parking stalls.
A civic center-only proposal with 109 surplus parking spots received 21 votes, and 15 people liked that scenario, but with fewer extra parking spaces.
Combined, a civic center-only complex was preferred by 37 residents, more than half of those in attendance.
Those options were popular primarily because no city land would be sold, and they were the least expensive and complicated. They also provided flexibility to add commercial or residential uses in the future and increased the probability the project would be built sooner rather than later.
With no commercial or residential buildings the project would not require a zoning change or trigger Measure B, a voter-approved initiative that governs large developments in the downtown area.
Those actions could add about $400,000 and two years to the project.
Another 26 people supported a plan developed at no cost to the city by longtime residents Jim Watkins and his daughter, architect Kit Leeger.
That proposal mirrors the others in terms of space for the civic center buildings, but features a 25,000-square-foot plaza, six leased “cottages” and 9,250 square feet of commercial space, slated mostly for a fine-dining restaurant and a café or bakery, and a total of 168 parking stalls.
The cost to construct each scenario ranges between about $12.4 million for the civic center only and $9.5 million for the Leeger/Watkins plan. It has been determined the city can afford a project between $15 million and $22.2 million.
The city also received a letter, which its author, former Councilman Dave Druker, said is supported by about 40 residents, stating opposition to all scenarios and supporting a City Hall only with a place for council chambers, the TV studio, space for the farmers market and adequate parking for City Hall functions.
Some residents insisted there should be a public vote when an option is selected. Others wanted to know why the city seemed to be in a hurry to complete the project.
“There are two reasons why it’s important to get this decision made,” Councilman Don Mosier said. “No. 1 is that the current City Hall is falling down. We’re making our employees work in really third-world conditions. And that, I think, is unacceptable and should be unacceptable to anybody in this room.
“No. 2 is we’re missing a financing opportunity,” he added. “We can finance this at 3 percent if we get going. … If we wait another two years it’s 5 or 6 percent, and so our costs go way up.”
Mosier also noted some of the input provided was not consistent with what residents said they wanted at previous workshops, including more parking and commercial uses.
“It’s good to have extra input,” Mosier said. “It would be nice to have consistent input but we’ll work through that.”
Council will be presented with a summary of the workshop and discuss the next steps at the Nov. 17 meeting.



